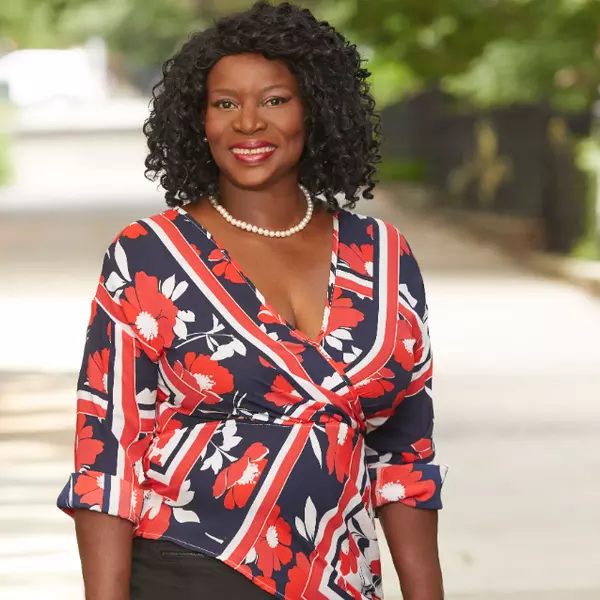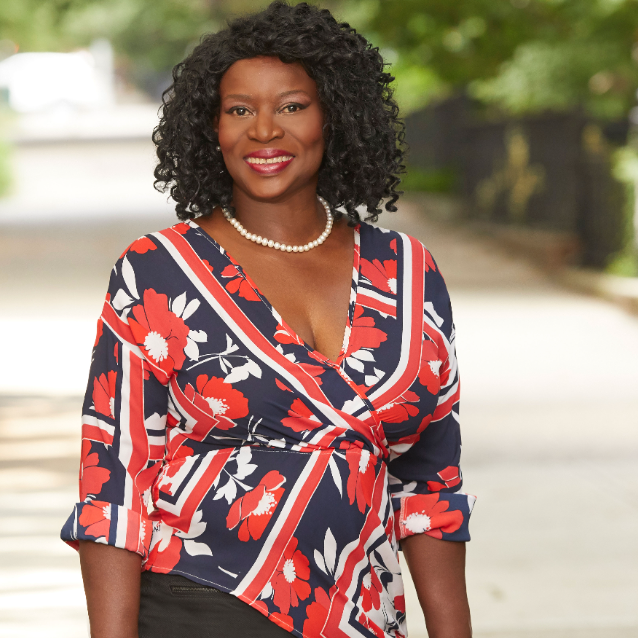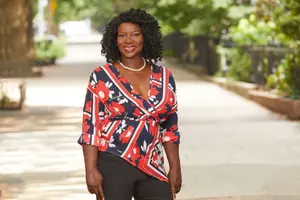
Open House
Sun Oct 05, 1:00pm - 3:00pm
UPDATED:
Key Details
Property Type Condo
Sub Type Condo/Coop/Townhouse
Listing Status Coming Soon
Purchase Type For Sale
Subdivision The Highlands
MLS Listing ID 3990363
Style Split Level, Multi Floor Unit
Bedrooms 3
Full Baths 2
Half Baths 1
HOA Fees $1,000/mo
HOA Y/N Yes
Year Built 1989
Annual Tax Amount $16,895
Tax Year 2024
Property Sub-Type Condo/Coop/Townhouse
Property Description
Location
State NJ
County Essex
Rooms
Basement Finished, Full
Master Bathroom Stall Shower And Tub
Master Bedroom 1st Floor, Full Bath, Walk-In Closet
Dining Room Formal Dining Room
Kitchen Eat-In Kitchen
Interior
Interior Features Blinds, CeilCath, CeilHigh, Shades, Skylight, StallTub, WlkInCls, WndwTret
Heating Gas-Natural
Cooling Central Air
Flooring Carpeting, Stone, Wood
Fireplaces Number 1
Fireplaces Type Gas Fireplace, Living Room
Heat Source Gas-Natural
Exterior
Exterior Feature Vertical Siding
Parking Features Attached Garage, Garage Door Opener
Garage Spaces 1.0
Pool Association Pool
Utilities Available Electric, Gas-Natural
Roof Type Asphalt Shingle
Building
Sewer Public Sewer
Water Public Water
Architectural Style Split Level, Multi Floor Unit
Others
Pets Allowed Number Limit, Yes
Senior Community No
Ownership Fee Simple

GET MORE INFORMATION

Sharon Burroughs-Clarke
Broker Associate | License ID: 1752455
Broker Associate License ID: 1752455




